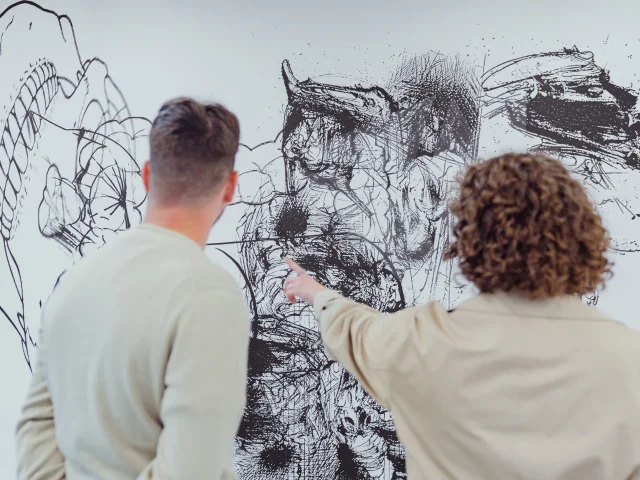What does the work involve?A building to be reinvented
The city of Valenciennes has taken great care of the museum in recent years: two phases of work have marked the museum’s history in recent years.
In 1995, the museum’s basement was refurbished to create a modern auditorium and a display area for the archaeological collections. In 2015, the interior fittings were overhauled: parquet flooring, paintwork, etc.
However, the building’s structure is facing natural ageing, which accelerated in 2021.
These difficulties provide an opportunity to rethink the museum building to meet today’s challenges. Energy renovation will be a crucial step for this energy-hungry building: the renovation of the glass roof will deliver substantial energy savings. Accessibility will also be at the heart of the new architectural project, with in particular a new elevator to rethink PRM accessibility and a pathway focused on the inclusion of all visitors. The work will also provide an opportunity to rethink the museum’s place in the city and in the lives of the people of Valenciennes, with the aim of making it a true place of life open to all.
The roof is undeniably the museum’s biggest project. The glass roofs, which account for 80% of the roof surface, will be completely replaced. The slate roofs will also be overhauled. The project will also significantly improve the building’s energy performance, enabling the city to pursue its commitment to energy savings through building insulation. The improved insulation will also make the air-conditioning system more reliable, particularly during extreme weather conditions.
 Td240615017 1024x1024 1
Td240615017 1024x1024 1 Illu Panel12 1536x1511 1
Illu Panel12 1536x1511 1 Td240718009 1 1 1536x1536 1
Td240718009 1 1 1536x1536 1












